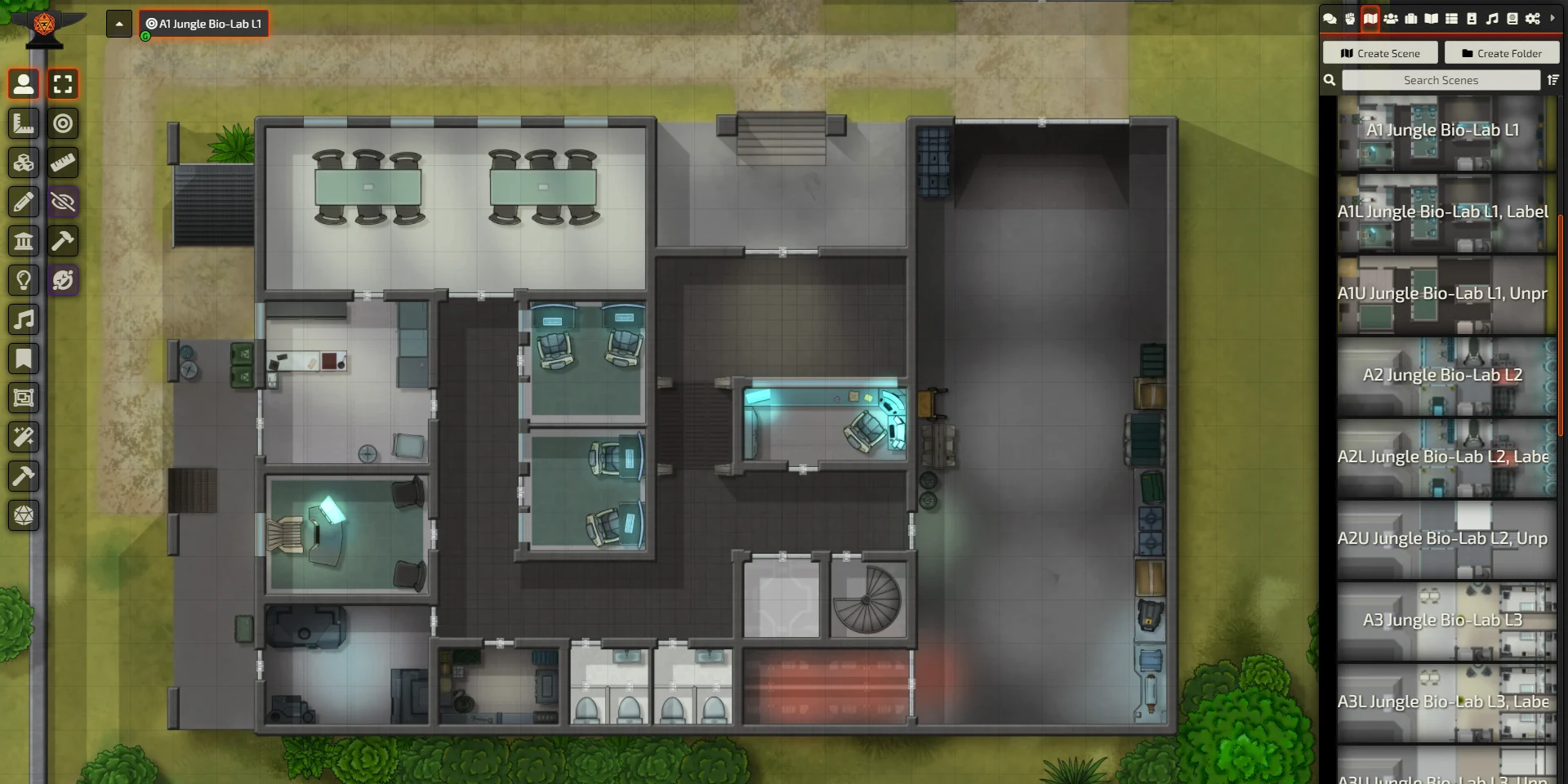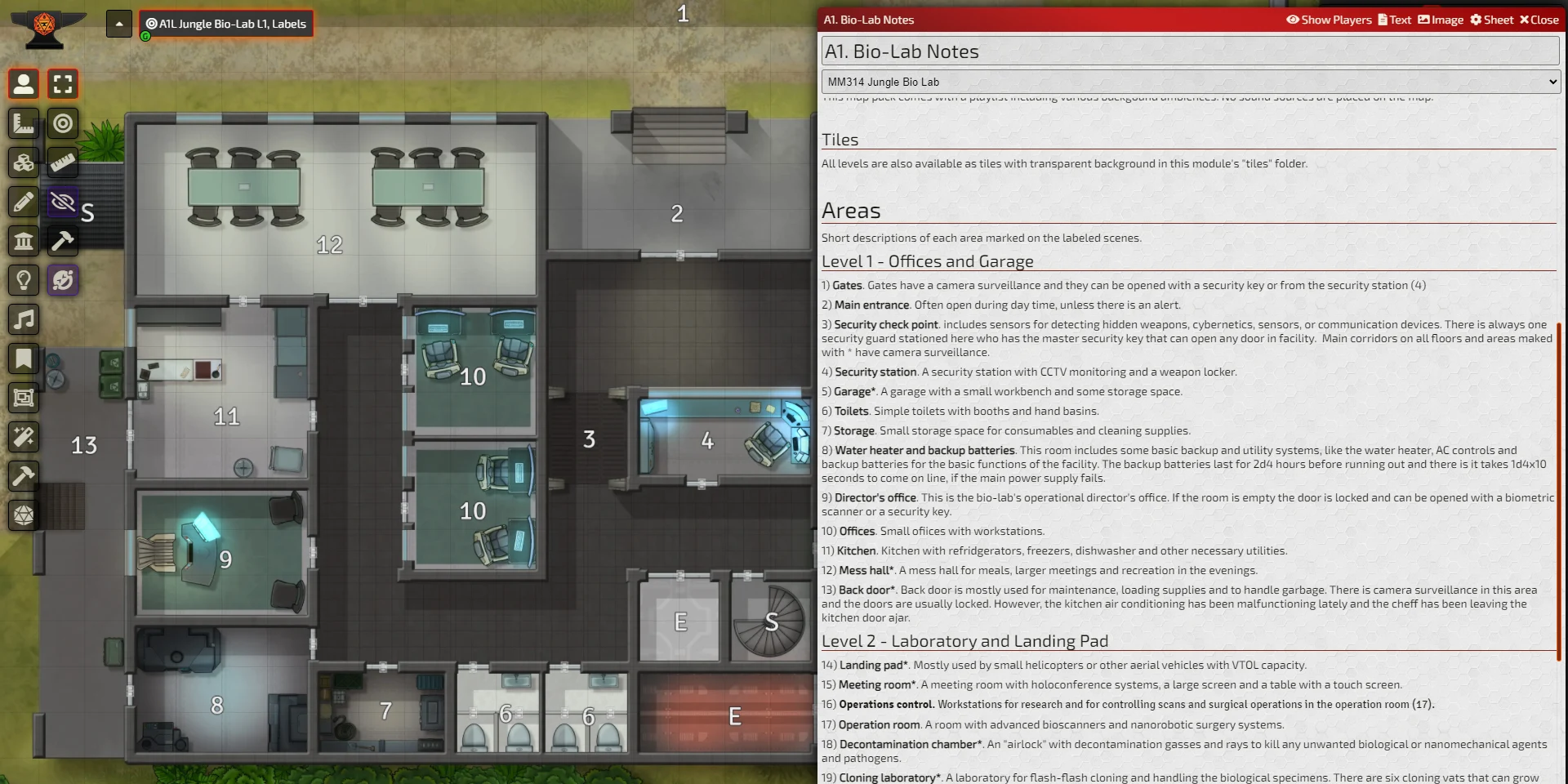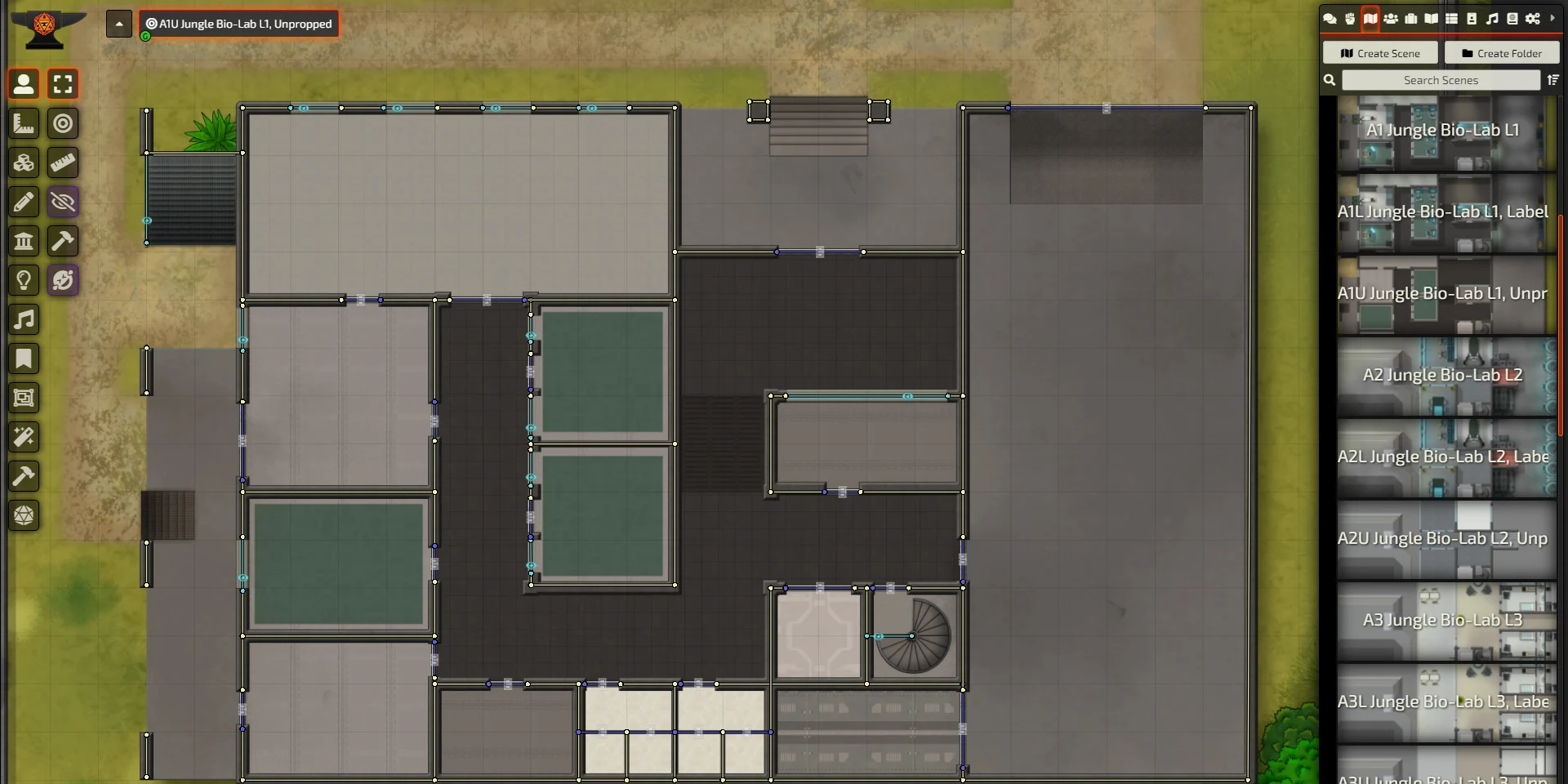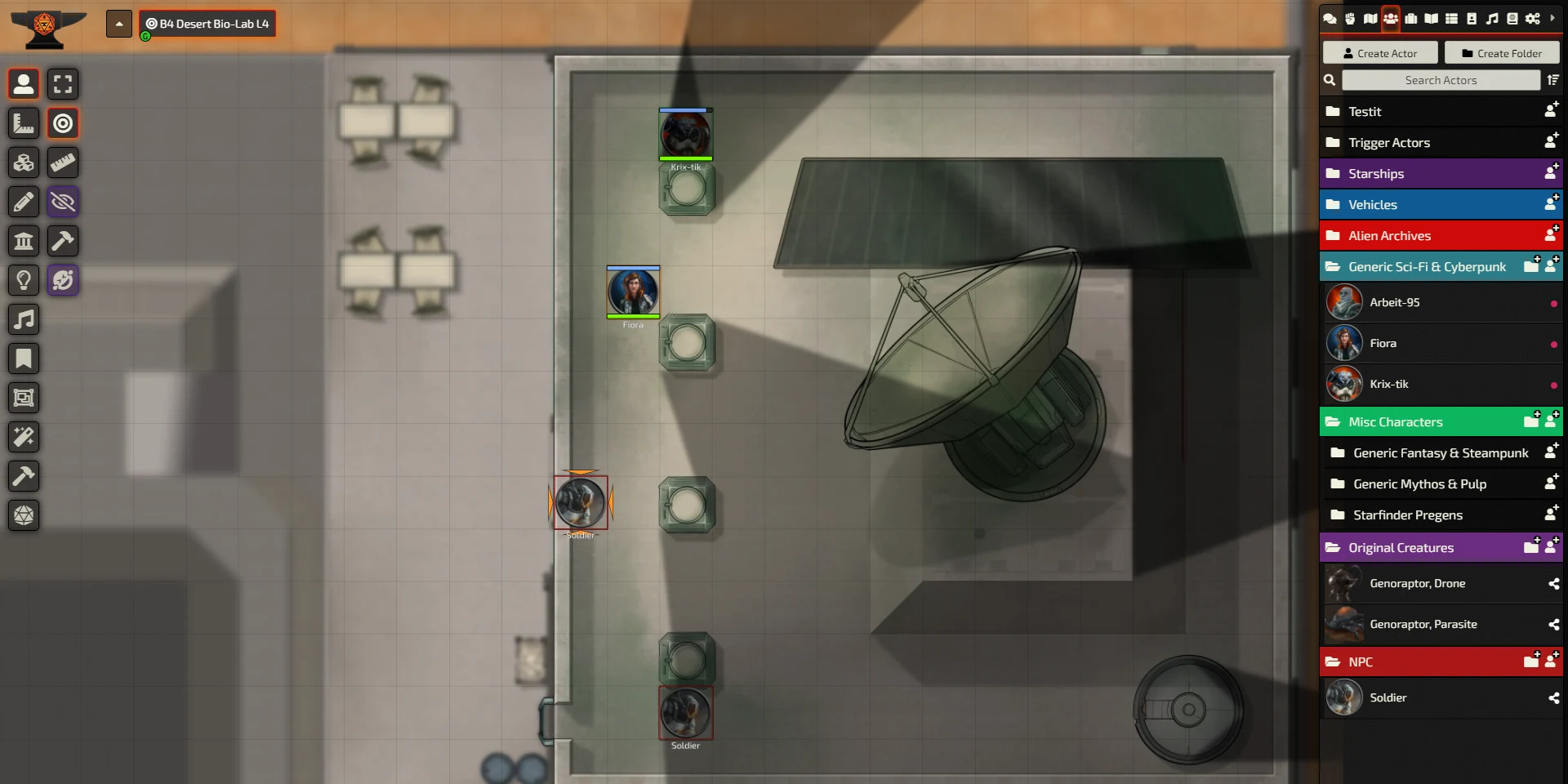




| Latest version | 1.1 |
|---|---|
| Minimum Core | 9 |
| Compatible Core | 9 |
| Last updated | 1 year ago |
| Created | 3 years ago |
| Authors | |
| Languages |
|
| Systems | All systems |
| Project source | Project URL |
In a remote and secluded jungle valley, there is a small building housing a group of scientists and security personnel. The building is a research and monitoring center for testing new biological creations.
This module includes the floor plans of a 4-floor cloning facility with two environmental variants (jungle and desert). Each floor comes with unpropped and labeled variants. There is a total of 24 dynamically lit scenes included in this module. The building comes with journal notes describing different areas of the building and a playlist with a selection of useful ambiances.
The building has four levels:
- Ground floor: Offices, mess, and garage
- 2nd floor: Helipad and laboratory
- 3rd floor: Living quarters and balcony
- Roof: Rooftop with a satellite dish and solar panel
Variants
This map comes with a total of 24 files. The map has 4 levels and each level comes with 6 different variant backgrounds:
- Jungle
- Jungle, Unpropped
- Desert
- Desert, Unpropped
- Transparent
- Transparent, Unpropped
Size and Scale
Dimensions: 4480x3080px / 32x22sq
Resolution: 140 pixels per square
Recommended Scale: 5ft / 1,5 m per square


